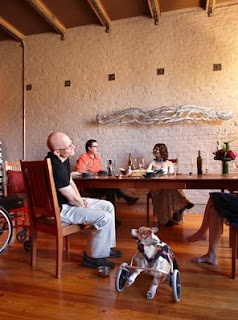skip to main |
skip to sidebar

From
The Seattle Times:
There's no shortage of joie de vivre at Randy Earle (pictured) and Leslie Haynes' house. You can see that right off when Haynes opens the door to their Pioneer Square condo on a sunny Friday afternoon dressed in an off-white evening gown and chocolate UGG boots.
Inside, Earle is roasting vegetables and setting out appetizers. The table is set, the wine ready.
Geez, what's the occasion?
"Oh, please. We do this all the time," Haynes says. "We cook.
"We eat to live and live to eat. We like to feed people, because they feed us. It's all about nourishment.
"By the way, Randy makes the most amazing stock. It's an elixir."
And sure enough, there's a pot cheerfully bubbling away on the stove.
Earle hands his wife a long-stemmed glass and says, "The simple act of being able to bring her a glass of wine is an earth-shattering thing. Being in a wheelchair is uniquely frustrating. But here, I feel this place is on my side. It's working with me. I have a sense of ease.
"People take ease for granted."
But Earle and Haynes cannot. Earle was diagnosed with adrenomyeloneuropathy, a rare, inherited metabolic disorder, in his late 20s and has been using a wheelchair for the past five years. Their corgi, Vippy, has the canine equivalent of multiple sclerosis. He's got wheels, too.
"I was so excited to show Randy the apartment I found downtown," Haynes says, recalling their move from Boston in 2006. Earle is a mental-health counselor, and Haynes works for an education-reform policy shop. "I thought I had done all my homework. I showed it to Randy and I saw his face fall. He said, 'Where's the ramp?' There was this mechanical device, a cage, to lift the chair to the elevator. That wouldn't work for him.
"So there we were, and the moving truck was 12 hours behind us."
In a flurry of pre-meet e-mails Haynes wrote, "It was amazingly hard to find wheelchair-friendly space, either as rentals or on the open market. Finally, we said, %$%^&* it, let's do our own. I typed 'wheelchair,' 'architects' and 'Seattle' into Google, and up popped Karen's name. She connected us with Carol who connected us with Thomas, and we were off to the races."
Accessibility consultant Karen Braitmayer of Studio Pacifica, architect Carol Sundstrom of röm architecture studio and general contractor Thomas Jacobson of Thomas Jacobson Construction. This is the team that crafted for the hip, urban couple a hip, urban loft, completely remade in six months in 2007 on a budget ($130,000) and as green as possible.
The beauty of their 1-bedroom, 1-bath home in 986 square feet is that, functionally, it is accessible first, cool second. But, in appearance, it is cool first, accessible second. Haynes calls it brilliant.
"I have nothing against retirement homes, but I don't want to live in one yet," she says.
With that, Haynes shows off a roomy, contemporary bathroom. The slim sink from Italy leaves ample room beneath. The shower nozzle is hand held. In the kitchen, a blackened-steel rod along the 9-foot-long island is both grab bar and towel holder. Sundstrom designed the kitchen sink, again for clearance beneath. Earle transports hot dishes from cooktop to table with a custom rolling trolley.
"This is the first house where Randy can do everything," Haynes says.
Now they are proud products of Pioneer Square, a neighborhood chosen by Earle."Randy found for us Seattle's inglorious and tattered soul," Haynes says.
"Café Umbria, that's our breakfast room. Megan Mary Olander is our garden. Stonington Gallery, it's our museum. Tina's (Synapse 206) is my closet."
Earle adds, "And it's very flat. I'll tell you that."
 From The Seattle Times:
From The Seattle Times:
